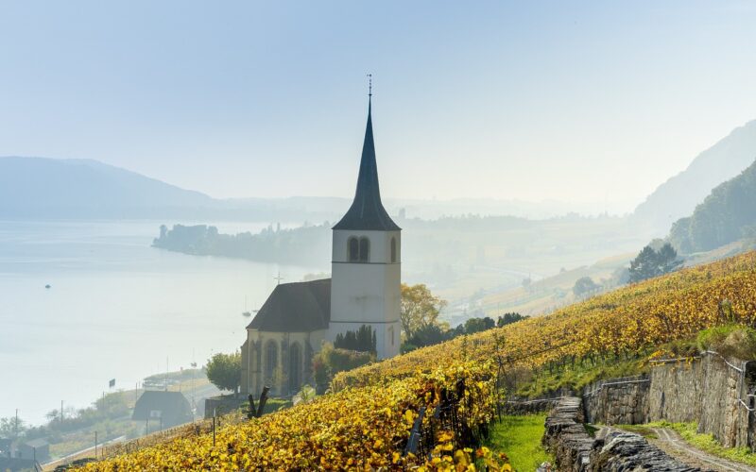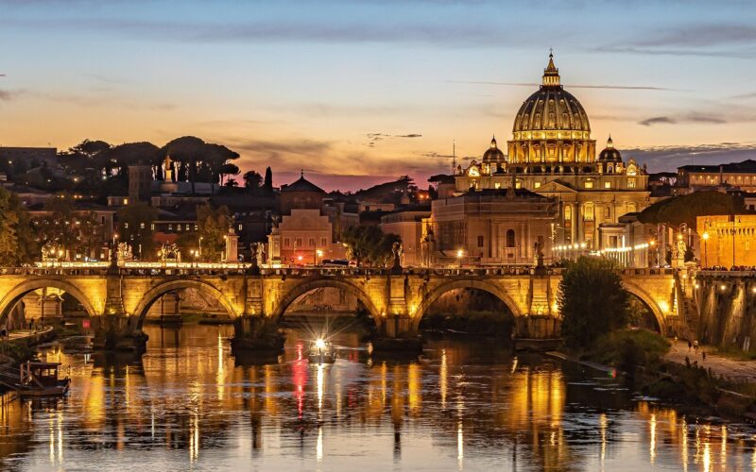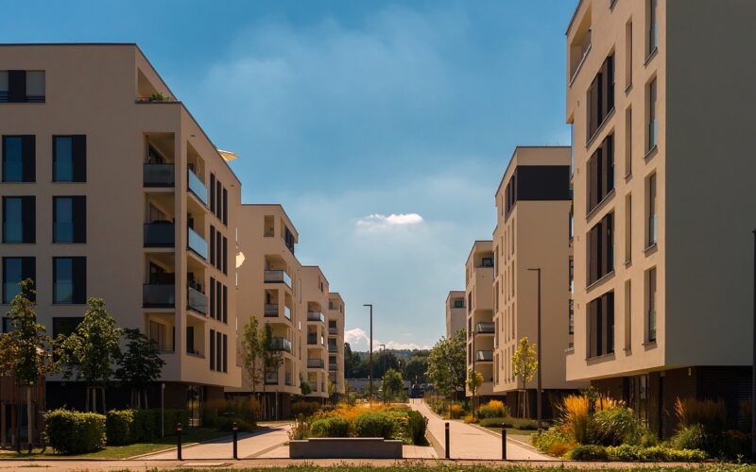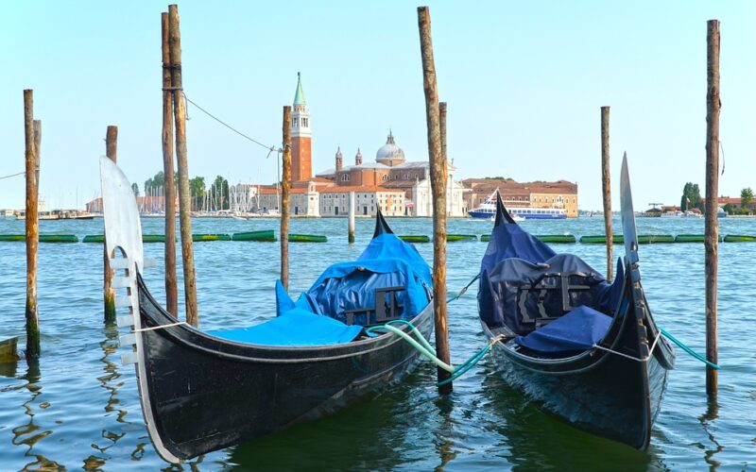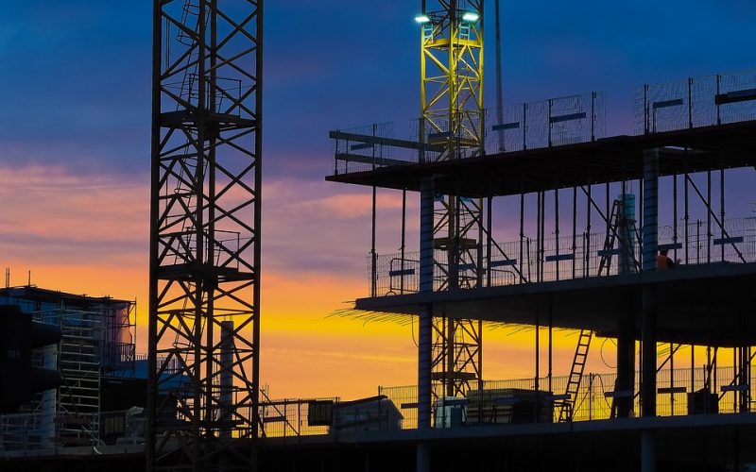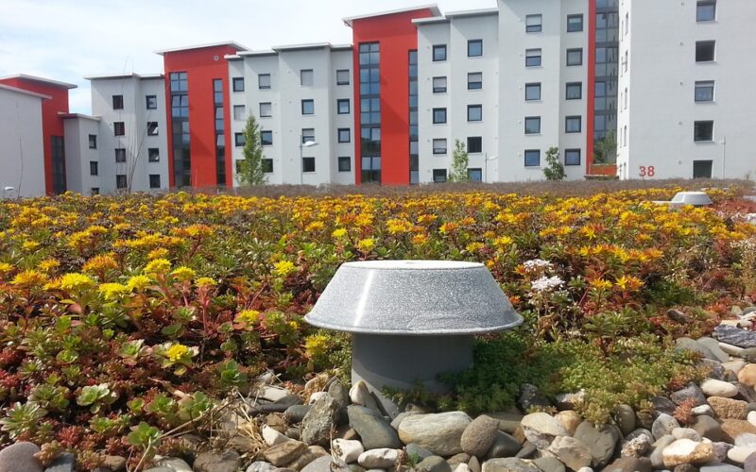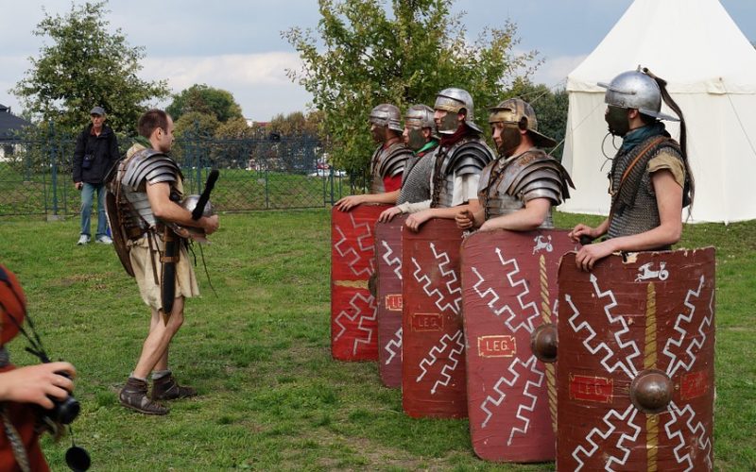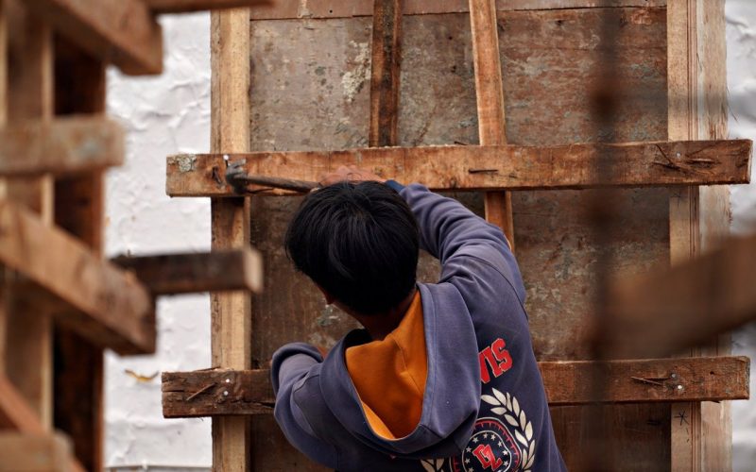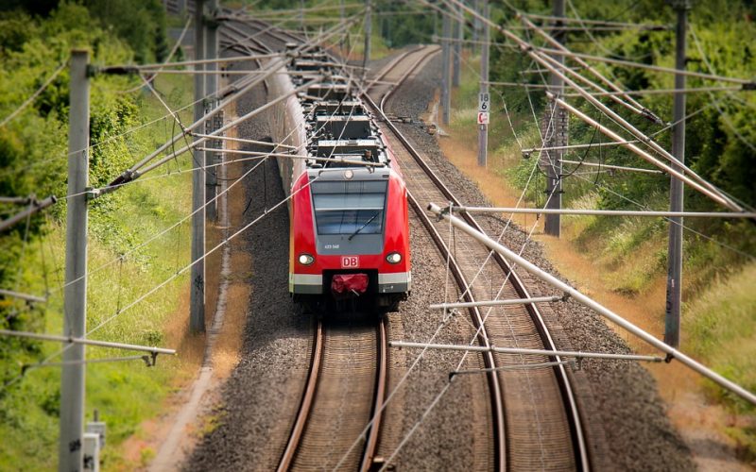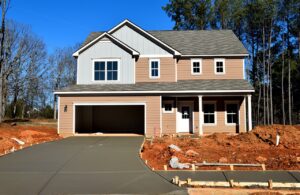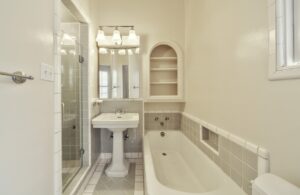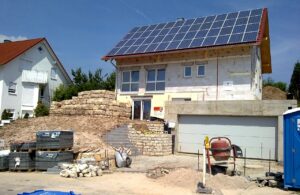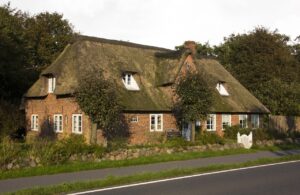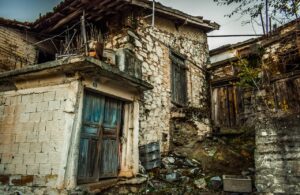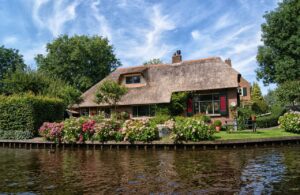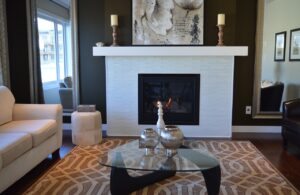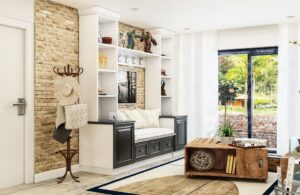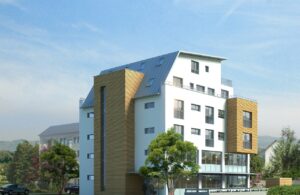The Divine Transformation
The conversion of churches into residential apartments is a trend that has been on the rise in recent times. It's a response to the growing scarcity of urban space and an increasing appreciation for the historic and architectural significance of these buildings.
The call for adaptive reuse
In many urban areas, congregations are dwindling, and churches are finding it harder to maintain these grand structures. Adaptive reuse is the answer to preserving the historical integrity of these buildings while repurposing them for modern needs. By transforming churches into apartments, developers are breathing new life into these spaces, ensuring their longevity and continued relevance in the community.
The idea of adaptive reuse is not only pragmatic from a space-management perspective but also offers environmental benefits. Instead of demolishing these structures and constructing new ones, which is an energy-intensive process, repurposing churches conserves resources and reduces the carbon footprint associated with new constructions.
A union of the old and the new
Turning a church into a living space presents unique challenges and opportunities. The original architecture of a church, with its high ceilings, large windows, and often intricate details, adds character and a sense of history to the residential units. These features attract buyers and renters looking for something beyond the standard apartment experience.
Developers must balance the preservation of historical elements with the need for modern comforts. While the church façade and its larger architectural features are usually retained, the interiors are entirely reimagined to accommodate the demands of contemporary living. This process often includes installing modern kitchens, bathrooms, and living spaces within the church's nave, and converting choir lofts into bedrooms or mezzanines.
Pushing the boundaries of design
The conversion process is a playground for architects and designers who enjoy the challenge of integrating modern functionality into historical structures. Designing within the constraints of a church's existing layout requires careful planning and creativity. It often results in unique apartments that are rich in character and appeal.
For instance, stained glass windows can be retained and restored, becoming focal points in the living spaces, while original woodwork and stone can be preserved to maintain the church’s aesthetic. Innovative solutions, such as custom-built furniture or clever storage ideas, ensure that these homes are as functional as they are beautiful.
Overcoming zoning and community challenges
Church conversions often face zoning and regulatory hurdles that can be challenging to overcome. Compliance with building codes and the accommodation of modern utilities like plumbing and electrical systems require careful planning and negotiation with local authorities.
Furthermore, there can be community resistance to such changes. Long-time residents and congregation members may be emotionally attached to these structures and apprehensive about their transformation. It is crucial for developers to engage with the community, understand their concerns, and ensure that the project respects the church's legacy and significance.
The spiritual aspects of church conversions
When churches are converted into living spaces, there is an inevitable discussion about the loss of spiritual and cultural heritage. While some argue that these conversions contribute to the secularisation of society, others see it as a way to honour and preserve these buildings’ histories.
For residents, living in a converted church can offer a connection to the past and a sense of peace that is often associated with these sacred spaces. Developers may also incorporate communal areas, such as gardens or meeting rooms, where people can gather, maintaining the church's original role as a centre for community.
Embracing a new chapter
The conversion of churches into apartments represents a move towards innovative housing solutions in a world where urban space is a premium. Not only does this trend provide a second life to magnificent structures, but it also offers a unique living experience infused with history, culture, and character.
These conversions stand as a testament to the adaptability and resilience of architecture, demonstrating that buildings, much like the cities they reside in, are continuously evolving. Through thoughtful repurposing, the spirit of these once-holy spaces is conserved, reaching across time to meet the needs of modern city-dwellers, and in doing so, keeping the stories of the past alive in the bricks and mortar of the present.
